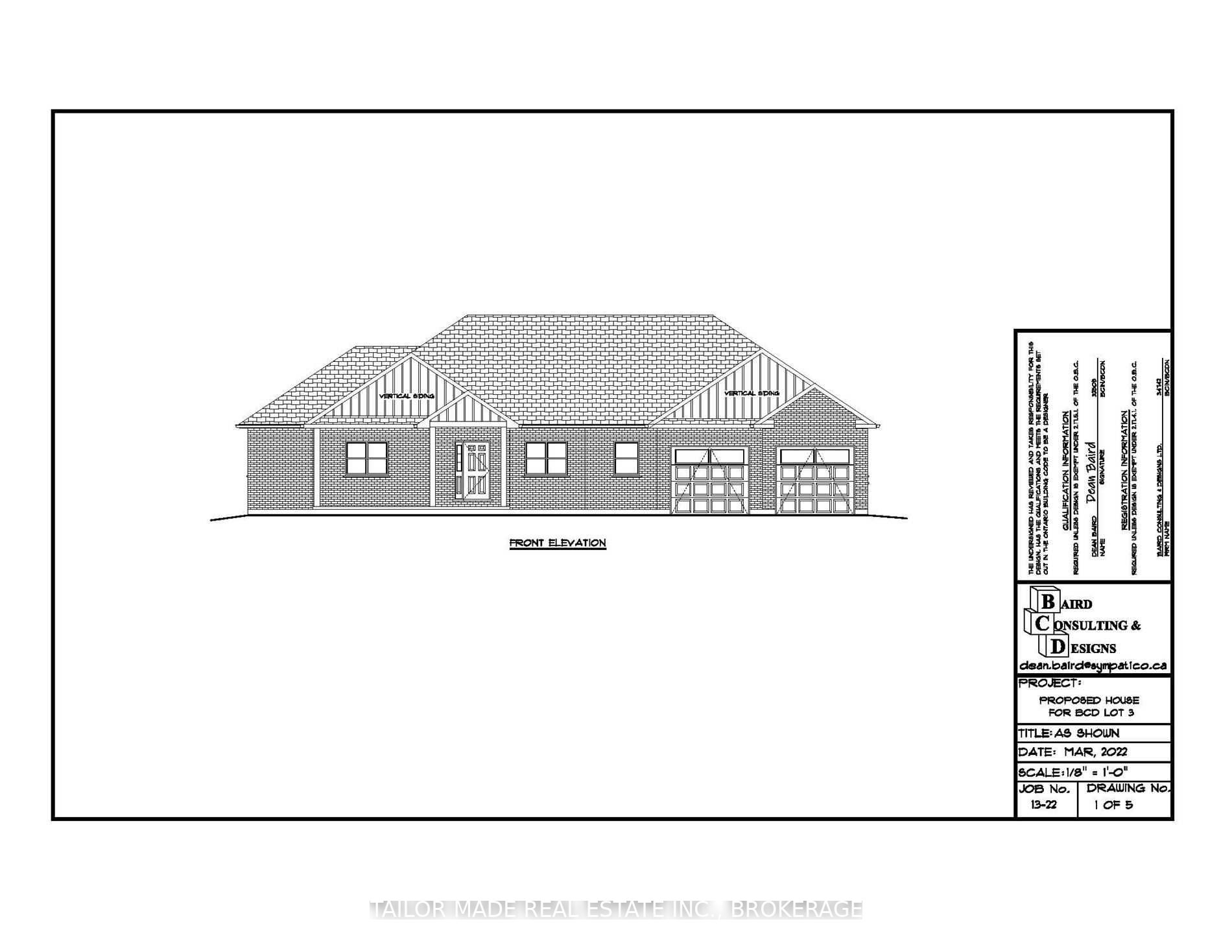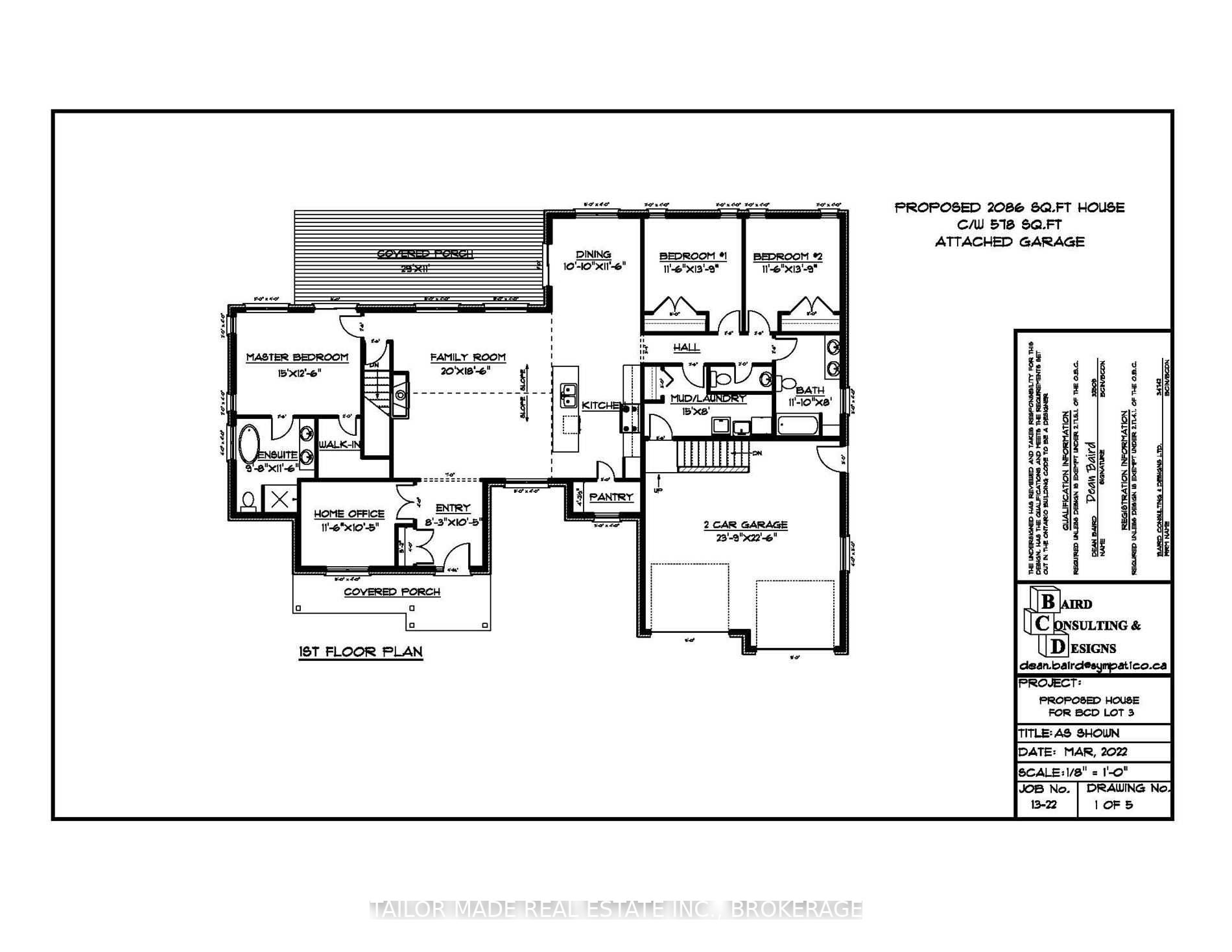| Date | Days on Market | Price | Event | Listing ID |
|---|
|
|
- | $1,499,900 | For Sale | X12319020 |
| 8/1/2025 | 18 | $1,499,900 | Listed | |
|
|
142 | $1,699,000 | Terminated | X9374746 |
| 10/1/2024 | 142 | $1,699,000 | Listed | |
|
|
169 | $1,699,000 | Expired | X8237484 |
| 4/15/2024 | 169 | $1,699,000 | Listed | |
|
|
74 | $1,699,000 | Terminated | X8035504 |
| 2/1/2024 | 74 | $1,699,000 | Listed | |
|
|
196 | $1,699,000 | Expired | X6683410 |
| 7/20/2023 | 196 | $1,699,000 | Listed | |
|
|
408 | $1,699,000 | Terminated | X5650429 |
| 6/7/2022 | 408 | $1,699,000 | Listed |









